
Privacy statement: Your privacy is very important to Us. Our company promises not to disclose your personal information to any external company with out your explicit permission.
Model No.: MQ-PARTITION
Brand: MAGIC CUBE
Warranty Service: 5 Years
After-sales Service: Online Technical Support, Return And Replacement
Engineering Solution Capability: Total Solution For Projects
Application Scenario: Workshop, Hall, Gym, Home Bar, Office Building, Mall
Design Style: Contemporary, Farmhouse, Rustic, Mid-Century Modern, Chinese, Traditional, Scandinavian, European, French, Asian, Transitional, Modern, Postmodern, Eclectic, Tropical
Place Of Origin: China
Model NO.: series 85 partition walls
Material: Wooden
Thickness: 85mm
Folding: Folding Partition
Main Material: Aluminum Frame and Track
Surface Finishing: Fabric with MDF Board
Application: Meeting Room, Conference Room
Packaging: Carton Paper Packaging, MDF Batten Cover Corners
Productivity: 5000sq/Month
Transportation: Ocean
Place of Origin: CHINA
Supply Ability: 5000sq/Month
Certificate: CE
HS Code: Carton Paper Packaging, MDF Batten Cover Corners
Port: SHENZHEN
Payment Type: T/T
Incoterm: FOB,CIF,EXW
The movable partition wall used in each place is completely different. The partition wall ordered in this place can only be used in this place, because the precise size data of the site size needs to be recorded before the movable partition wall panel is made, and you can choose by yourself. Plates, finishes and colours. There are four types of our movable partition walls, 65 type, 80 type, 100 type and super high 100 type. Different types of partition walls are selected according to different places, and the thickness is customized according to the height and customer needs.
| Type | 65 type, 80 type, 100 type, ultra high 100 type. |
| Finish | melamine MDF panel, fireproof PVC board, fabric(leather) wrapped MDF panel, fabric(leather) wrapped fiberglass panel |
| Density | 28~32kg/m² |
| STC | 40db-50db |
| Dimensions | width 700~1200mm, height 2000~5200mm, thickness 80~110mm, rail load 450kg |
| Structure | 25mm PAR fiberglass panel(24kg/m2 ) , 9mm base panel, 6063-T6 aluminum sectional material, durable NBR modified rubber for sealing |
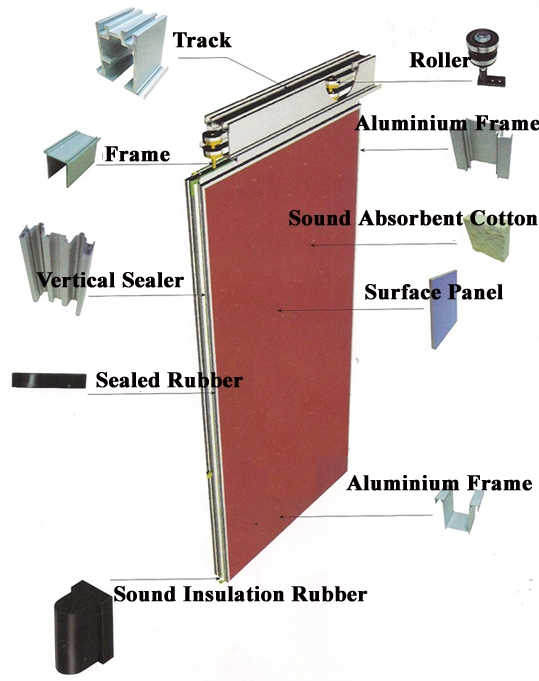
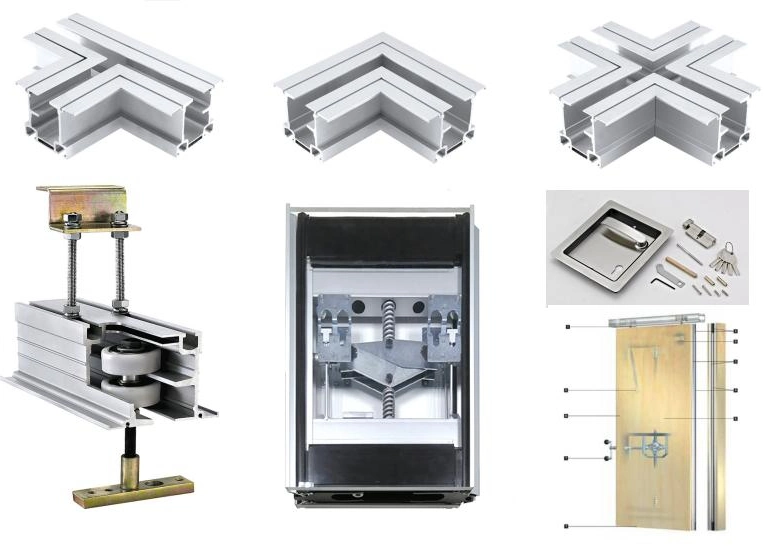
| Panel Suspension | Top hunge system without the need for a floor track. |
| Panel Width | Each panel 600mm-1200mm. |
| Track | Aluminum OR Steel Track |
| Roller on panel | Single or double roller. |
| Panel Frames | Heavy-duty steel-gusseted aluminum inner frames reinforced with full height. |
| Top&bottm seals | Top and bottom pressure retractable seals ensure effortless moved and locked. |
| Module | 700mm - 1200mm maximum. |
| Panel stacking | Numerous panel stacking options for complete flexibility. |
| Panel face | MDF,Plywood, woven fabric, Leather,Natural wood veneer, Melamine,Wood moldings, etc. |
| Finishes | Satin anodised or polyester powder coating to all exposed aluminium components available in a wide range of colours as standard |

Ultra high 100 type
Ultra-high folding partition wall is designed for movable partition as high as 6 to 17 m with max soundproof rate 50 dB. Ultra-high type folding partition wall is top hung system, hanging wheel sliding in the track smoothly and stability without vibration, the 17 meters high partition can easily moved even being pushed at waist-high. With build-in oriental device, the panel can make a turn automatically as sliding in the straight rail.
Features

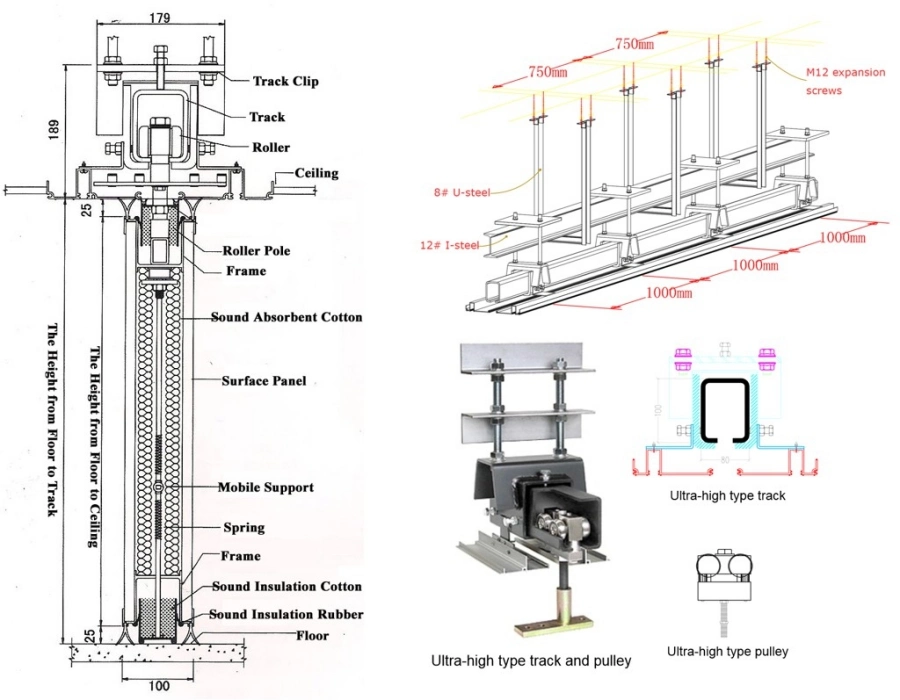
Stacking Ways
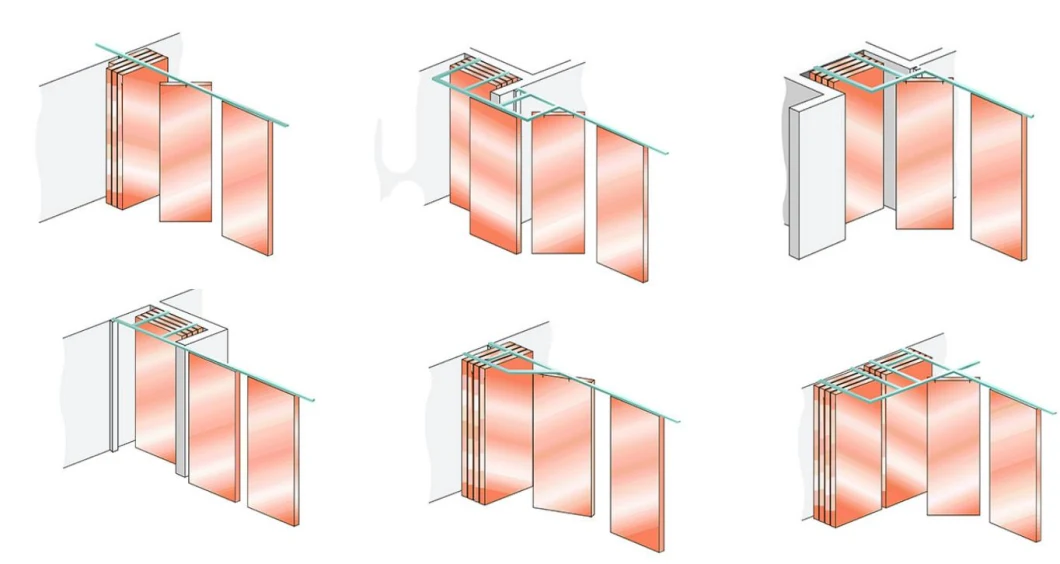 Applications
Applications
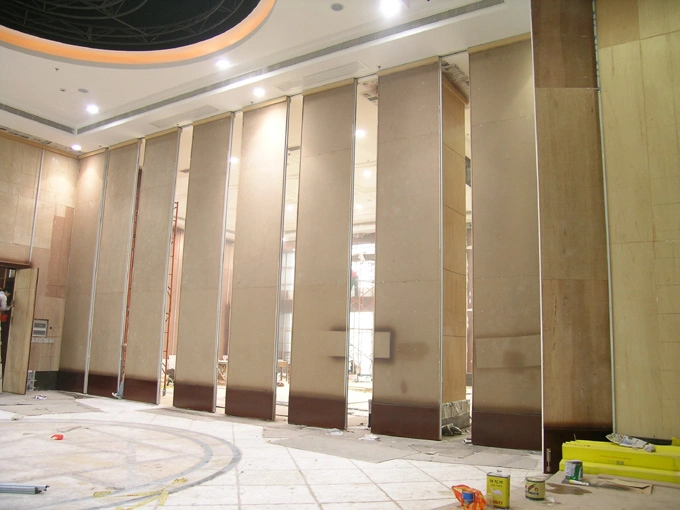
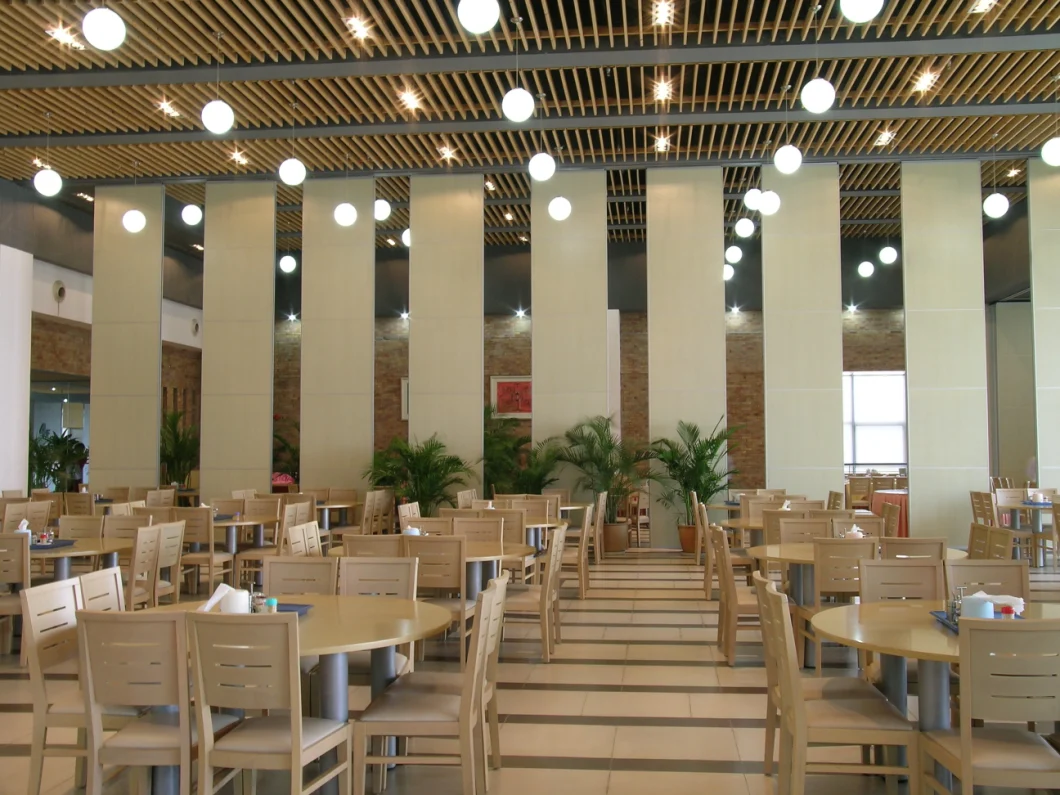
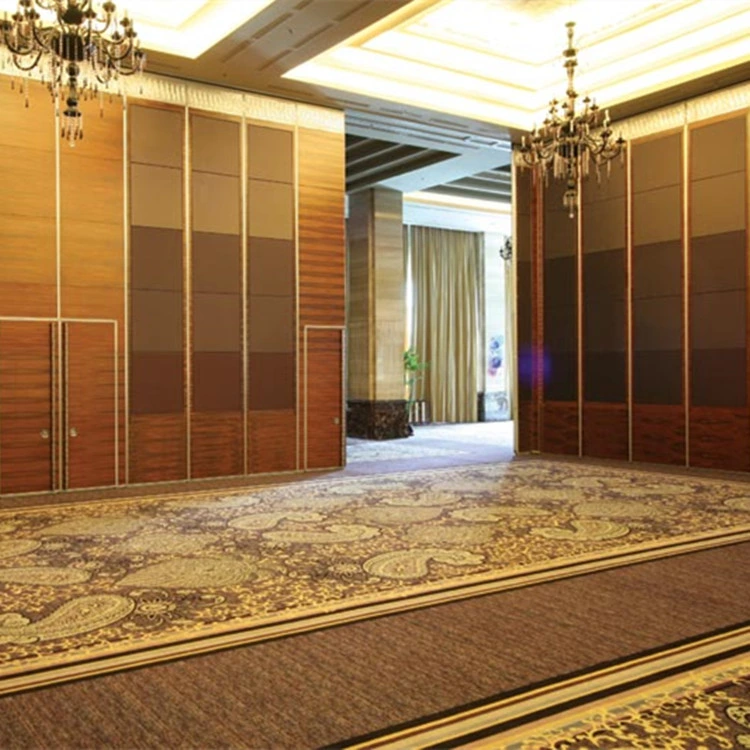
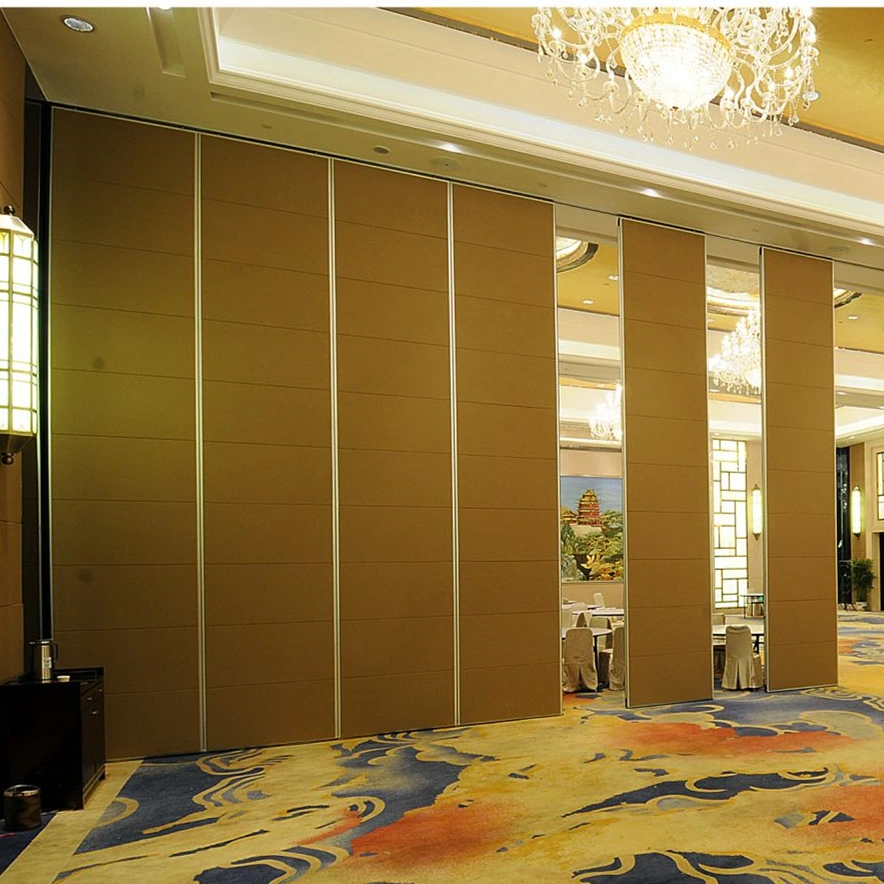
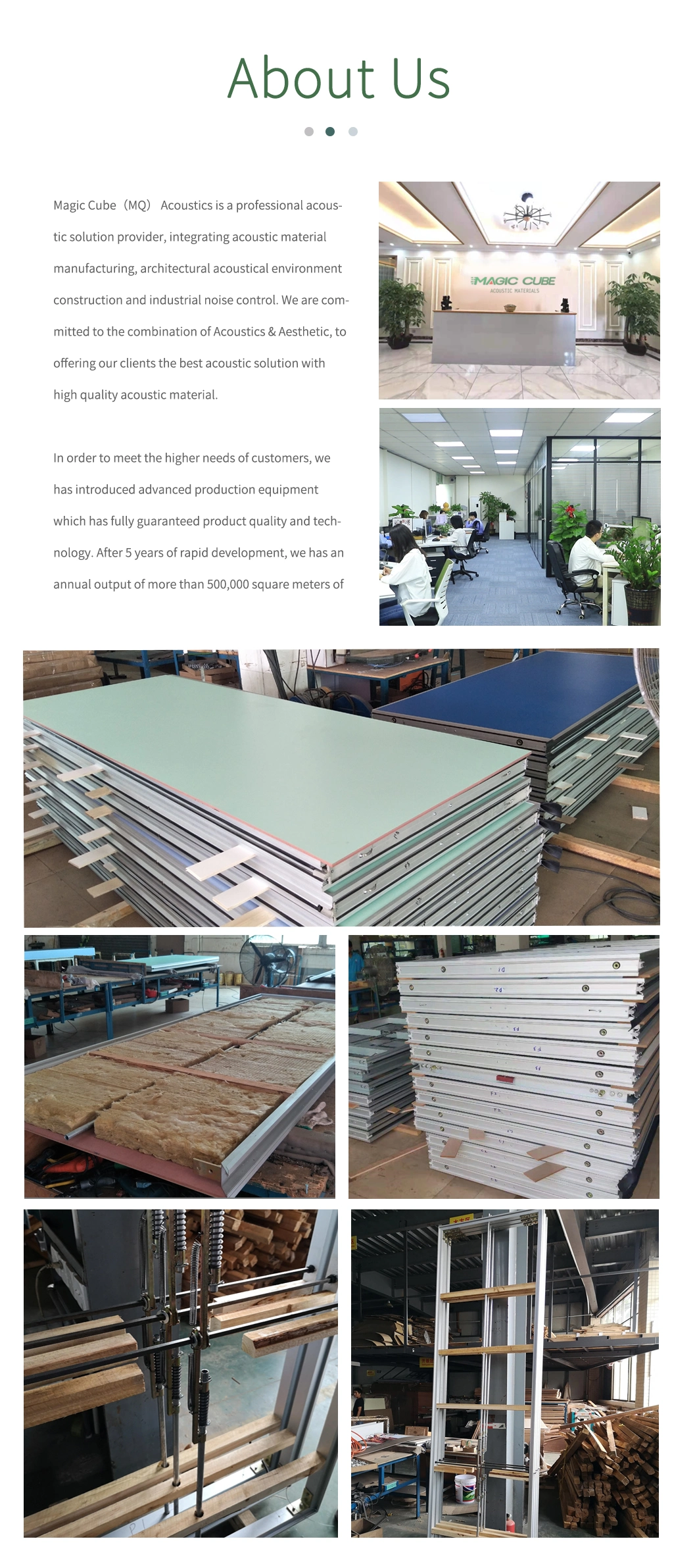
Movable partition walls can quickly and easily divide spaces.
It has a top suspension system and does not require floor tracks.
The movable partition is made of high-density aluminum frame, special rubber, and high-quality Sound Insulation cotton.
Sound insulating rubber around the panels helps isolate noise from entering.
The movable partition wall is suspended on aluminum rails and equipped with multi-directional wheels. The movable partition wall is mounted on the ceiling, suspended on aluminum rails, and also equipped with multi-directional wheels.
Construction process:
1) Install the track
There are two kinds of track options for detachable partition wall, one is a suspended track, and the other is a supporting track. The guide block used in the suspended track is called the suspension guide, and its fixing method is to install the pulley on the top surface of the partition fan, which is connected with the suspended track above. The size of the track and pulley must be selected according to the weight that can be carried. Light movable partition wall, the track is fixed on the wooden frame or steel frame along the top with wood screws or counterscrew. For heavy-duty movable partition walls, the track must be screwed or welded directly to the steel frame. The support guide of the support track is installed at the lower part of the partition, and forms the lower support point with the ground track. The track is fixed with expansion bolts and track embedded parts, and guide rails are also installed on the wooden frame along the top. The interaction force of the upper part and the lower part balances the load pressure brought by the movable partition wall to the ground and ceiling steel frame, so that the movable partition wall can enhance the durability.
Matters needing attention when installing the track: First, according to the specific conditions of the track, install the pulley or track in advance, and reserve the opening (usually 1/2 of the partition against the wall).
2) Install the movable panel
According to the installation method, accurately draw the pulley line on each door panel, and then fix the pulley's fixing frame to the upper or lower tower of the partition with screws; install the door panels into the track one by one in order, and adjust each door panel. , make sure they are all perpendicular to the ground. And all of them can be pushed, pulled and rotated flexibly, and finally each door panel is connected and fixed. Under normal circumstances, the adjacent door panels are connected by hinges.
3) Finishes
The decoration of the veneer should be carried out according to the requirements of the hotel interior design. Generally, soft bags, cold-installed solid wood boards, veneer panels, glass inlays, etc. will be used. The decoration and construction of the veneer shall be carried out according to the corresponding requirements of the second standard. After the veneer is finished, the painting or finishing can be carried out.
4) Debugging:
After the door panel of the detachable partition wall is installed, the details of the door panel should be debugged, such as the height of the door panel and the tightness of the door panel.
Wait, after debugging, clean up the site and complete all the installation work.
Product Categories : Hall Sliding Partition





Privacy statement: Your privacy is very important to Us. Our company promises not to disclose your personal information to any external company with out your explicit permission.

Fill in more information so that we can get in touch with you faster
Privacy statement: Your privacy is very important to Us. Our company promises not to disclose your personal information to any external company with out your explicit permission.