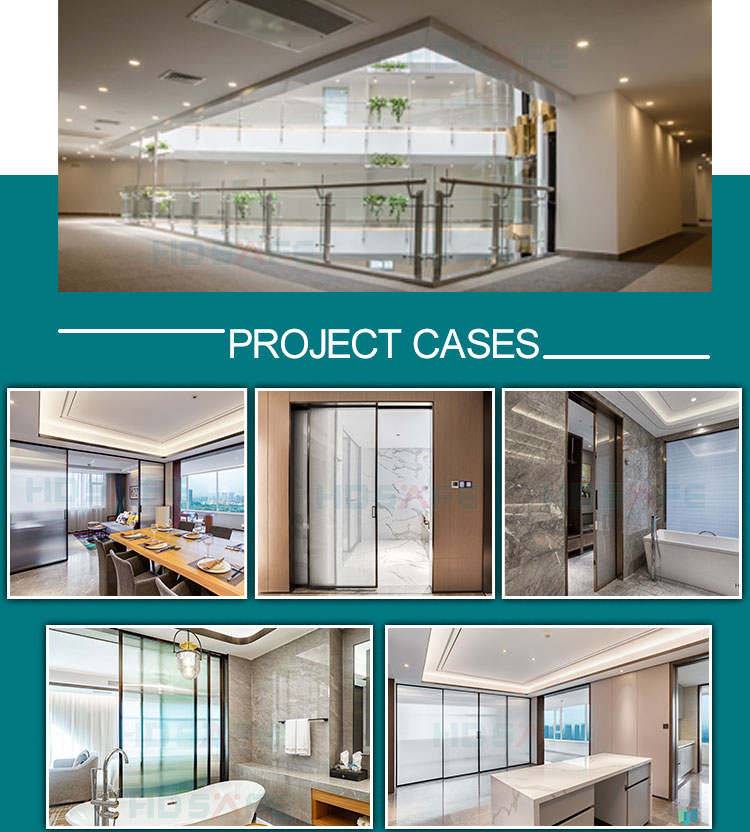
Privacy statement: Your privacy is very important to Us. Our company promises not to disclose your personal information to any external company with out your explicit permission.
Now the design of the office is generally relatively simple, and most of them use glass partitions to divide and plan the small functional areas of the entire large space. Its cost is much cheaper than home decoration, and there are also many changes in the design of the partition wall, which can almost meet the needs of most companies. Then how to install the office partition wall ? How much has the partition wall pattern changed?

Office partition wall installation method
1. Preparation of tools and materials
Tools include infrared spirit level drills, power cords, impact drills, flat-blade screwdrivers, plastic hammers, Phillips screwdrivers, vise, screws, accessories, etc.; materials include Titanium-aluminum alloy, ground keel, keel, flat gusset, glass gusset buckle Square pillars, door frames, tempered glass, hardware accessories, etc.
2. Install the keel
Compare the drawings to find out where they need to be installed, move the corresponding tools and materials to the place, measure them in a straight line with a spirit level, fix the keel first, and install the door first in the place where there is a door, avoiding the keel length. After the fixed keel is fixed, the side keel must be fixed on the side of the wall. The tolerance level must be ≤3mm. The fixed keel should be fixed with a corner fitting. The allowable error is ≤3mm. The top keel is connected to the ceiling and is absolutely stable. The body is T-shaped or cross-shaped to be connected by a square post, and the keel is attached to the square post to ensure stability after installation.

3. Install the door
The keel and the door frame are fixed by fitting the cross code and the corner code. The gap between the door frame and the floor keel is not allowed, and then the vertical partition is divided. The top wire after dividing the vertical partition shall be topped with the top of the keel at a fixed height. Down on the partition, where the top wire should also pay attention to, first twist the screw on the vertical keel, the screw on the transverse keel, if you first twist the screw on the transverse keel there will be offset, it will lead to deviation, horizontal The keel height should be flush with the door so that the entire frame is completed.
4. Glass amount
The amount of glass must be very precise. In the process of measuring the amount of glass, it must be taken up and down. After the quantity is finished, the amount of glass is reduced by 5mm. If the glass is large, the glass will not go. If the glass is small, it will leak out. This is not beautiful. The measurement of the louvered glass partition is a direct measurement of the glass pinch, also minus 5 mm. The glass measurement is small, affecting the safety issue and fearing that the glass will fall from it. Therefore, if the amount of glass deviation is large, the installation will not be standardized, and problems such as the use of safe or waste materials will occur.

5. Install the buckle
Finally, there is a buckle, which is connected to the keel. When you install the glass, you must prepare the buckle. When you install a piece of glass, you must buckle the buckle. The buckle should not be too big, allowing ≤ 3mm, and it is best to make it seamless without affecting the appearance.
Office partition wall style
1. Move the partition wall
Mobile partition walls are more common in offices than push-pulls. They can slide freely in a certain area of the design.The indoor space you want to partition is vertically divided, and the single function space is divided into A variety of different functional space comes. Its flexible walking system enables anyone to move and operate easily and smoothly. Apart from the office, it is also suitable for multi-purpose halls, banquet halls, gymnasiums, exhibition halls, and large-scale open building spaces for various purposes. Effective use of building space.
2. Soft cut off
Some office areas will choose some fabrics with fine texture and beautiful color as the partition. It is a kind of movable soft partition, which is represented by hanging curtains, Dibuti control techniques and so on. The office area can also be divided into different functional spaces. It can be opened arbitrarily. It is an ideal form of flexible indoor space, full of modern atmosphere, and the cost is relatively cheap.
3. Fixed partition wall
There are many kinds of fixed partitions, which are cut off with furniture. Bookshelf, storage racks, etc. can be used to divide the space. There are also non-load-bearing walls, which are more common. Offices more commonly use glass instead of walls. Do partition design.

Privacy statement: Your privacy is very important to Us. Our company promises not to disclose your personal information to any external company with out your explicit permission.

Fill in more information so that we can get in touch with you faster
Privacy statement: Your privacy is very important to Us. Our company promises not to disclose your personal information to any external company with out your explicit permission.